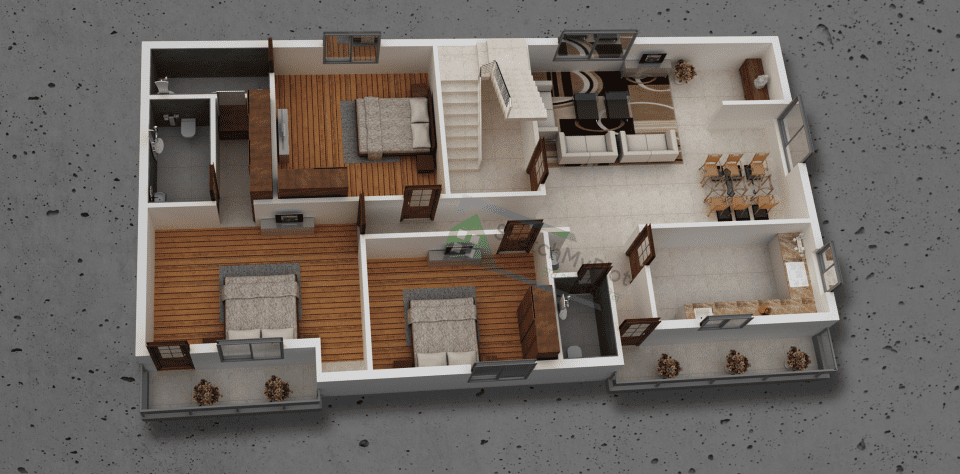Embarking on a DIY floor planning design project can be exciting and fulfilling. It all begins with a well-thought-out plan. Start by determining the scope of your project. Are you redesigning an existing space or starting from scratch? Do you want to create an open-concept living area, add more rooms, or maximize natural light? Knowing what you want to achieve will guide your planning process.
Necessary Tools for DIY Floor Planning
To design a floor plan, you’ll need a few essential tools:
1. Graph Paper: This will allow you to draw your floor plan to scale, helping ensure accuracy in your design.
2. Ruler and Pencil: Use these to draw your floor plan. A pencil is ideal as it allows you to erase and make changes.
3. Tape Measure: You’ll need this to measure your space and any furniture you plan to include in your design.
4. Software: Consider using floor planning software or apps. These can provide a 3D perspective view, similar to professional services like Sketch My Plot (SMPD) Services.
Mistakes to Avoid
When designing your floor plan, avoid these common mistakes:
1. Ignoring FunctionalityFunctionality: While aesthetic appeal is important, FunctionalityFunctionality should not be sacrificed. Consider how you use your space and design accordingly.
2. Not Considering Scale and Proportion: Ensure the furniture and fixtures fit well within the space, keeping walkways clear and rooms comfortable.
3. Overlooking Lighting: Natural light can greatly enhance a space. Position rooms and windows to maximize this.
Understanding Dimensions and Scale
When drawing your floor plan, it’s crucial to understand dimensions and scale. Typically, floor plans are drawn to a scale of 1:100, meaning 1cm on your plan equals 1m in real life. This helps to ensure the accuracy of your design and gives you a realistic view of your space.
Budgeting Your DIY Project
A well-defined budget is crucial for your DIY project. Consider costs such as materials, tools, and any professional assistance you might need. Remember, it’s better to overestimate your budget slightly to cover unexpected expenses.
Tips for Successful Implementation
Here are some tips for the successful implementation of your DIY floor planning design:
1. Research: Find inspiration online and understand the latest design trends.
2. Seek Advice: Don’t hesitate to seek advice from professionals or experienced DIYers.
3. Be Flexible: Be ready to adapt your plans if needed.
Examples of Successful DIY Floor Plans
Several DIY enthusiasts have successfully designed their floor plans. For instance, one homeowner created an open-concept living area by removing non-structural walls, while another maximized a small apartment space by cleverly arranging furniture and utilizing light.
In conclusion, DIY floor planning design can be a rewarding experience that allows you to personalize your space to your liking. Remember to plan carefully, use the right tools, avoid common mistakes, understand dimensions and scale, budget accurately, and follow our tips for successful implementation.


