Step into a world where your property dreams take shape with Sketch My Plot. As a leading floor plan design company, we're dedicated to turning your visions into captivating, functional floor plans that breathe life into your spaces.
In today's digital age, convenience is key, and that's precisely what our online floor plan design services offer. With just a few clicks, you can access top-notch floor plan expertise from the comfort of your home or office. Whether you're a real estate professional, property owner, or architect, our online services cater to your needs efficiently, ensuring a seamless experience from start to finish.
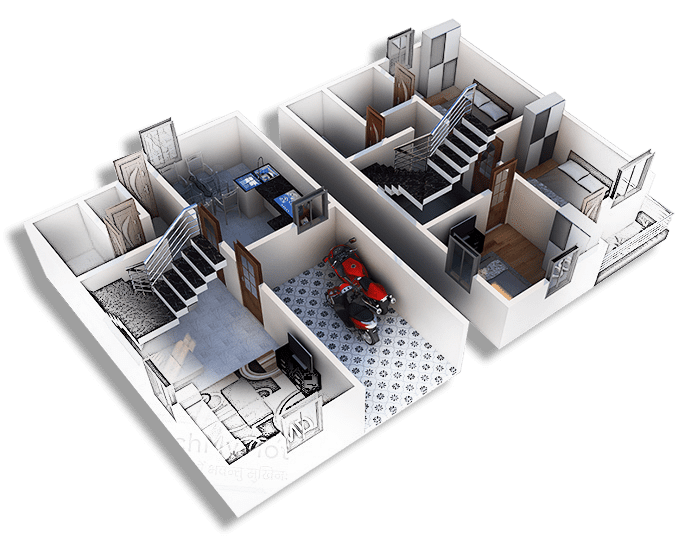
Diverse Floor Plan Solutions Tailored to Your Unique Needs
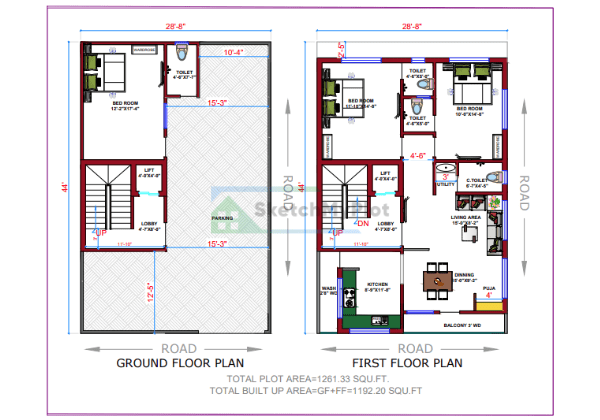
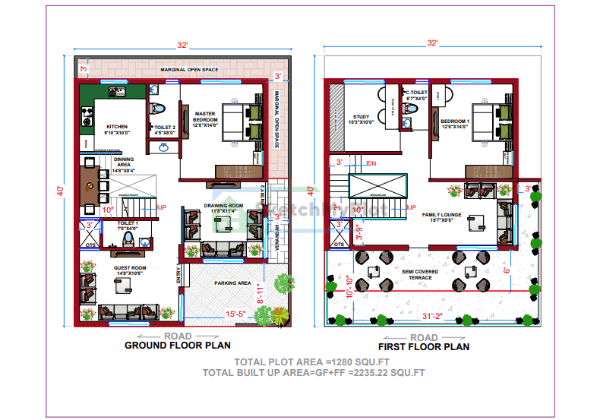
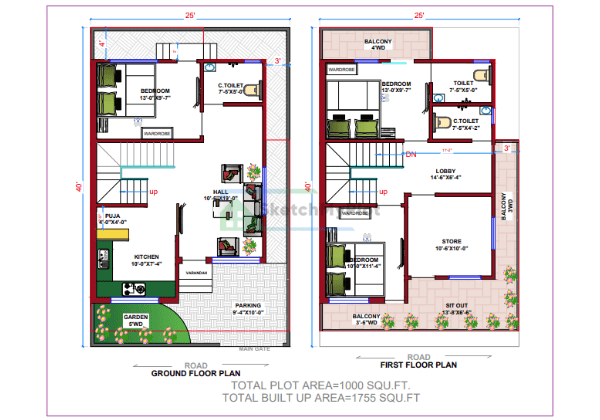
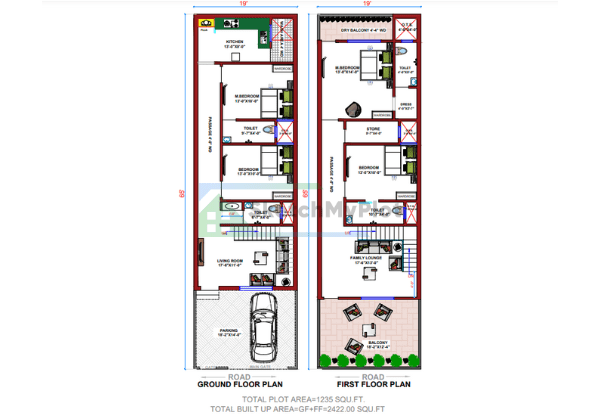
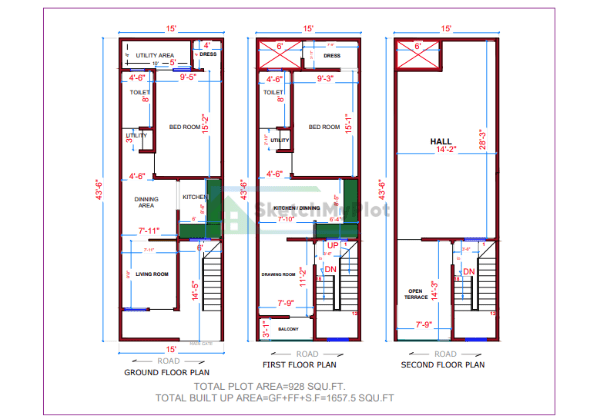
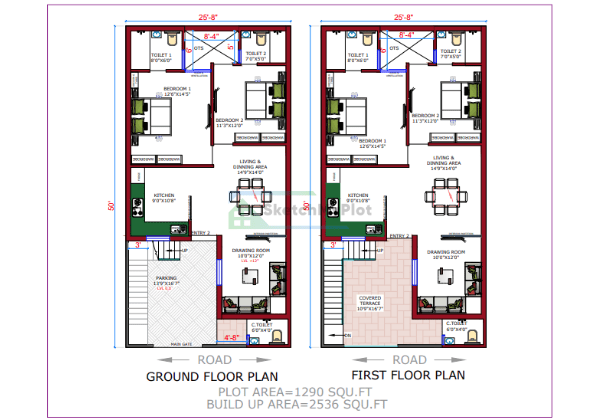
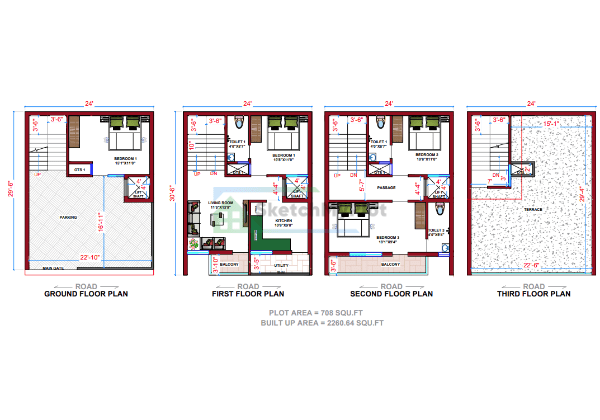
Unlock Exclusive Benefits with Sketch My Plot's Floor Plan Drawing Service
1
At Sketch My Plot, we prioritize your satisfaction by offering dedicated support throughout our floor plan design services. We ensure that every step of the process is tailored to meet your needs and promptly address any concerns that may arise.
2
Experience competitive pricing for our floor plan drawing services, delivering exceptional value for your investment. With transparent pricing and absolutely no hidden fees, you can trust that you’re receiving the utmost in service.
3
Experience personalized guidance and expert advice from our team every step of the way through our online floor plan design services, guaranteeing that your project aligns perfectly with your individual requirements and objectives.
As a comprehensive floor plan design company, we offer a diverse range of floor plan types to suit various needs and preferences. Our services include 2D floor plans, 3D floor plans, interactive floor plans, and custom-designed floor plans tailored to your specific requirements. Whether you’re a real estate agent, property developer, architect, or homeowner, we have the expertise to create the perfect floor plan to showcase your space effectively.
Getting started with our floor plan services is easy! Simply reach out to us via phone, email, or our online contact form to schedule a consultation. During this initial discussion, we’ll gather information about your project requirements, budget, and timeline. From there, we’ll work closely with you to develop a customized plan that meets your needs. Once we have all the necessary details, our team will begin the floor plan design process, keeping you updated every step of the way. We’re committed to making the process smooth and hassle-free for our clients, so don’t hesitate to get in touch and take the first step towards transforming your space with our floor plan services.
At our floor plan drawing service, we understand the importance of timely delivery. Our typical turnaround time for receiving your floor plans depends on the complexity of the project and your specific requirements. However, we strive to deliver your floor plans as efficiently as possible without compromising on quality. During the initial consultation, we’ll discuss your timeline and provide you with a clear estimate of when you can expect to receive your completed floor plans. Rest assured, we’re committed to meeting your deadlines and ensuring you receive your floor plans in a timely manner.
Absolutely! At our floor plan design services, we value your satisfaction above all else. If you have any revisions or adjustments you’d like to make to your floor plans, simply let us know, and our team will be more than happy to accommodate your requests. Whether it’s minor tweaks to the layout or more substantial changes, we’re here to ensure that your floor plans meet your exact specifications and vision. Your input is invaluable to us, and we’re committed to working closely with you until you’re completely satisfied with the final result.

With a commitment to excellence, Sketch My Plot crafts innovative designs that redefine spaces and exceed expectations.

With a commitment to excellence, Sketch My Plot crafts innovative designs that redefine spaces and exceed expectations.
©Copyright 2025 SMPD Services Pvt Ltd. (Sketch My Plot) | All rights reserved.
Designed By Iconiverse Digital