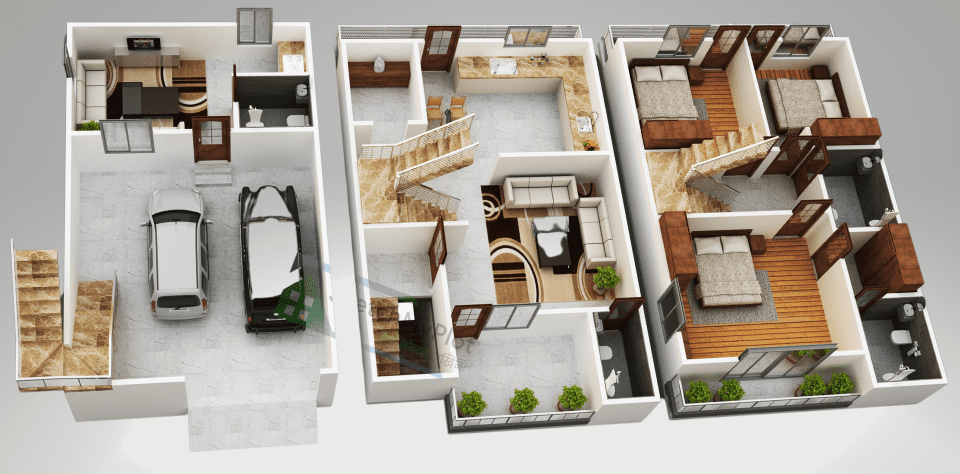Importance of a Good Floor Plan in Home Design
Designing your dream home starts with a good floor plan. The floor plan forms the basis of any home design and serves as a roadmap for your vision. It lays out the arrangement of rooms, the flow between spaces, and the overall layout of the property. A well-designed floor plan not only maximizes the use of space but also improves functionality and flow.
A good floor plan can greatly enhance your lifestyle by accommodating your needs and preferences. For instance, a floor plan can be designed to maximize natural light or to create an open-concept living space for family interaction. Therefore, the importance of a good floor plan in the home design must be considered.
Factors to Consider when Designing Your Floor Plan
When designing your floor plan, there are several factors that you need to consider. These include:
1.Size of the Home: The size of your home will determine the number and type of rooms you can include in your floor plan.
2.Lifestyle and Habits: Your lifestyle and habits should significantly affect your floor plan design. For example, if you love entertaining, you may want a large, open kitchen and living area.
3.Future Needs: Consider your future needs when designing your floor plan. If you plan to expand your family, you may want to include extra rooms in your design.
4.Natural Light: A well-designed floor plan should take advantage of natural light.
5.Privacy: Consider the level of privacy you want when designing your floor plan. This is especially important for bedrooms and bathrooms.
How SMPD Services Approaches Floor Planning Design
At Sketch My Plot (SMPD) Services, we understand the importance of a well-designed floor plan. Our approach is simple, fun, and hassle-free. We provide an instant 3D perspective view of your dream home, which allows you to visualize every room in your house and make more informed decisions as part of your house project.
Our expert architects and designers work closely with you to understand your needs, preferences, and lifestyle. We then use this information to create a custom floor plan that maximizes the use of space and enhances the functionality and flow of your home. Our quick and easy drawings and virtual walkthroughs make the design process enjoyable and stress-free.
Floor Plan Case Studies: Transforming Spaces Efficiently
Let’s look at a few case studies to demonstrate how SMPD Services has transformed spaces efficiently using well-designed floor plans.
Case Study 1: A client wanted to redesign their small apartment to make it more spacious and airy. Using our 3D perspective view, we demonstrated how removing non-structural walls could open up the space and improve the apartment’s flow. The client could visualize the transformation before any construction began, which made them feel more confident about the project.
Case Study 2: Another client wanted to design a new home with an open-concept living area. Our team designed a floor plan connecting the kitchen, dining, and living areas seamlessly. The virtual walkthrough allowed the client to experience the openness of the design and how it facilitated family interaction.
Case Study 3: A client with a growing family needed extra rooms but didn’t want to extend their home. We redesigned their floor plan to repurpose existing spaces and create additional rooms. The 3D perspective view helped the client visualize how their home could accommodate their growing needs without costly extensions.
In conclusion, a good floor plan is fundamental to any home design. It lays the groundwork for how your home will be.
Look and function. By considering factors like the size of your home, your lifestyle and habits, your future needs, the use of natural light, and the level of privacy, you can design a floor plan that best suits your needs.
Sketch My Plot Services aims to make this process simple, fun, and hassle-free, providing you with an instant 3D perspective view of your dream home. With our expertise and your vision, we can transform spaces efficiently and create a home that is aesthetically pleasing, highly functional, and personalized to your lifestyle.


